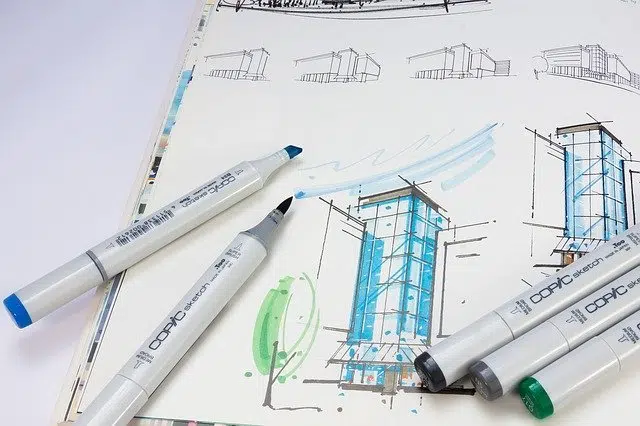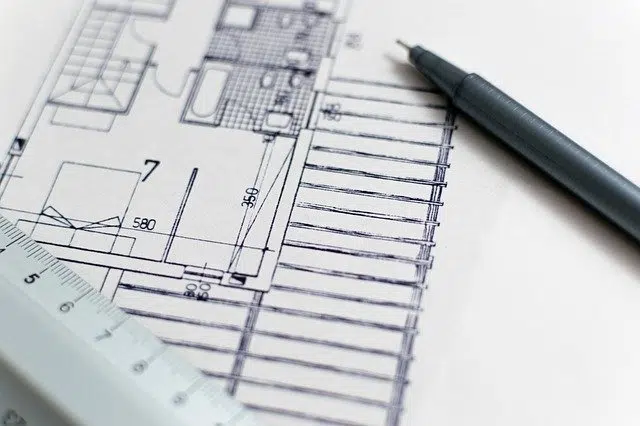
An architectural drawing allows you to represent a work of architecture.
A drawing is called the delineation or figure that is carried out on a surface with the intention, generally, of representing an image. Architectural , for its part, is that linked to architecture : the specialty oriented to the design and construction of buildings.
An architectural drawing , therefore, is a graphic that aims to achieve the representation of a work of architecture . It is a technical drawing since it is made by an expert who provides the necessary data to analyze, design, build and/or maintain the object in question.
Types of architectural drawing
There are various types of architectural drawings. Architectural plans , for example, are diagrams developed from an aerial perspective to show how spaces are distributed on a given level of a building. These architectural drawings can be compared to a map .
From a technical point of view, the architectural drawing allows us to represent a horizontal section of a construction (by convention, this "slice" is made at an altitude of one meter above ground level), which allows us to see the walls, the doors and windows, among other parts of the level in question.
For things that are below the level there is the plan view , which includes the floor, accessories, stairs typical of the level of the plan and, in some cases, also the furniture. Everything above it, such as the ceiling beams, is usually represented with dotted lines.
We speak of a site plan when it shows the access roads and limits of the construction , in addition to other structures (individual or grouped) that are close to it, if they are relevant to the design.

Different plans are part of the field of architectural drawing.
Project in an urbanized area
In the context of a project planned in an urbanized area, this type of architectural drawing offers the possibility of indicating the nearest streets and the way in which the building would adapt to the design of the urbanization. Regarding the site where the work will be carried out, the vision is not detailed but general. Other buildings, parking spaces, gardens and paths, among other things, may also be proposed on this plan.
If the plan focuses on a specific area of the building, the architectural drawing is called a detail plan . It shows a small, large-scale part of the project, to indicate how all the elements will be adapted.
The detail plan can also be used to specify other data, such as decorations, especially of complex parts of the construction, such as windows, the ridge, the eaves or the adarajas (the dentils present in the lateral interruption of a wall), which cannot be clearly represented in a general drawing.
Architectural drawing and elevation
The elevation , for its part, is the architectural drawing that makes the representation of a façade possible. This type of graphic is used to describe the external appearance of the construction, either from the front or from one of its sides, and is the most common type of architectural drawing in these cases.
The naming of an elevation is carried out taking into account the direction of the cardinal points ; For example, the south elevation of a building is the side that faces south. In terms of geometry, the elevation is a horizontal orthographic projection on a vertical plane, generally parallel to one of the sides.
Three-dimensional representations, orthogonal projections and even animations are part of the field of architectural drawing, which can be developed freehand, with the help of different tools or by computer . Its purpose is always to achieve a realistic representation.
